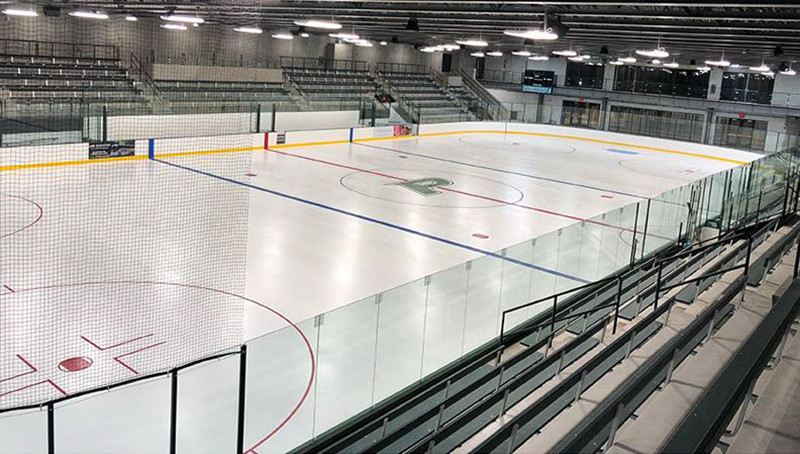Facility overview: St. Luke’s Sports & Event Center is a 44,000 square-foot facility with seating for 1,200. It also has a community room and walking track as part of the facility’s offerings. The ice arena is home to the Proctor Rails boys’ hockey team, the Proctor/Hermantown Mirage girls’ hockey team, and th e Proctor Amateur Hockey Association.
Project Overview: The community of Proctor, Minnesota had tolerated their deteriorating, 45 year old facility for much too long. Through their membership in the Sourcewell (previously NJPA) Cooperative Purchasing program, Proctor School District was able to satisfy bid requirements and select Becker Arena Products for the project. Becker provided the dasher board system, bleacher seating, rubber flooring, and locker room benching for the new event center. Proctor’s signature dark green school color is weaved throughout the arena – not only in the bleacher seating and locker room benching, but in the caprail, poly backer, and shielding posts as well. Even the flooring has fleck matching the dark green theme.
Location
Proctor, Minnesota
Client
Proctor School District
Project Type
New Facility
Type of Venue
Community
Features
- BAP 6.0 Steel-Framed Dasher Board System
- Combination of Posted and Vision Supportless Shielding System
- Puck Control Netting
- Becker Brand Double Plank Recycled Lumber Locker Room Seating
- Becker Brand Front Mount Bleacher Seating with Back Rests
- Stamina Rubber Flooring with Custom Color Fleck
- General Ice Rink Accessories / Supplies

